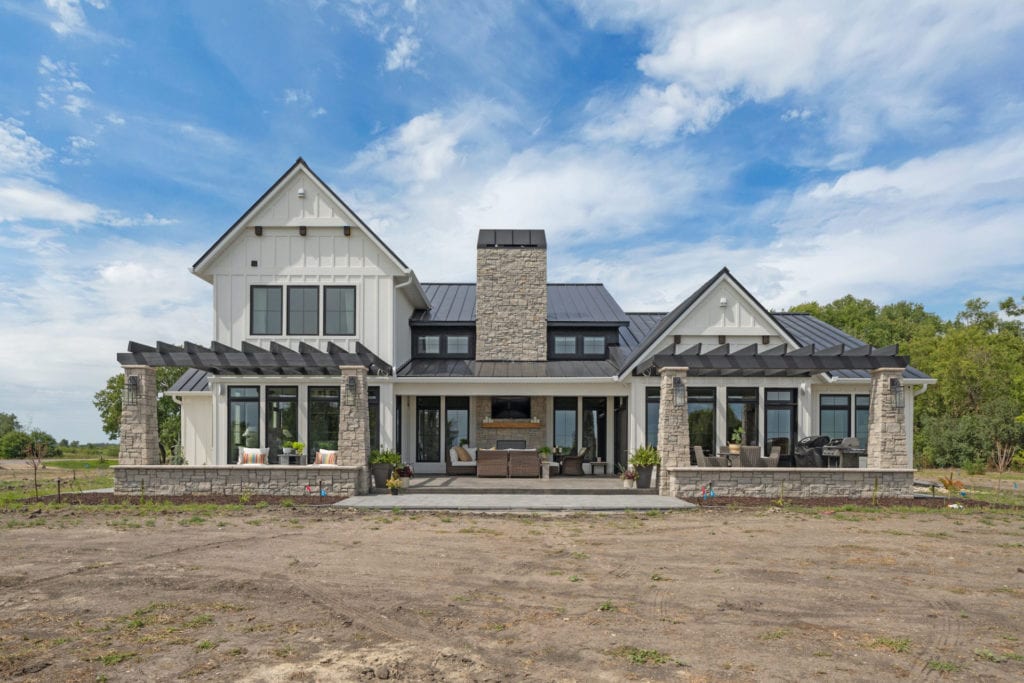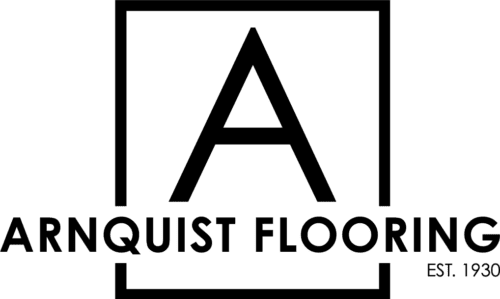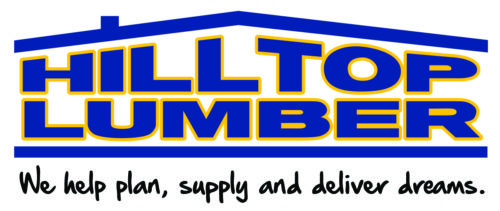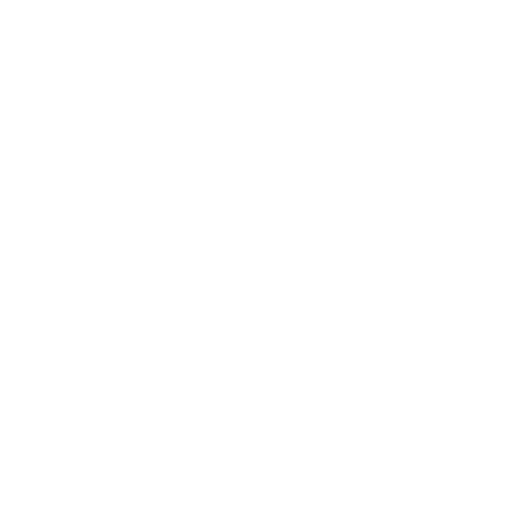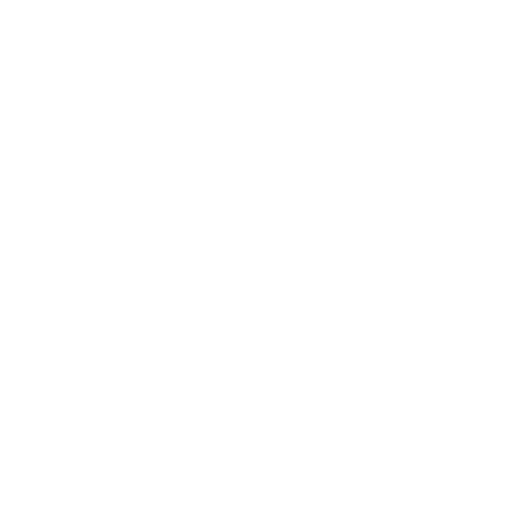This stunning 5,062 sf modern farmhouse has a lot to offer including a detached garage with a bonus room above for an added entertaining space. It has 3 bedrooms, 2.5 bathrooms, 3 stalls on the connected garage, 3 stalls on the detached garage, 3 fireplaces with one on the exterior, and indoor and outdoor kennel, large laundry/mudroom, and a sunroom to enjoy year round. This house has a luxury master suite with a large walk in closet that has an island, a washer and dryer located in the closet, a coffee bar, fireplace and a large bathroom. The living room, dining room, kitchen and indoor/outdoor fireplace are great for large gatherings and to entertain guests. All the windows allow a lot of natural light throughout the day and amazing views of the property.
In addition to the tour of the primary residence (button below), be sure to check out the tour of the Bunk House by clicking here.
