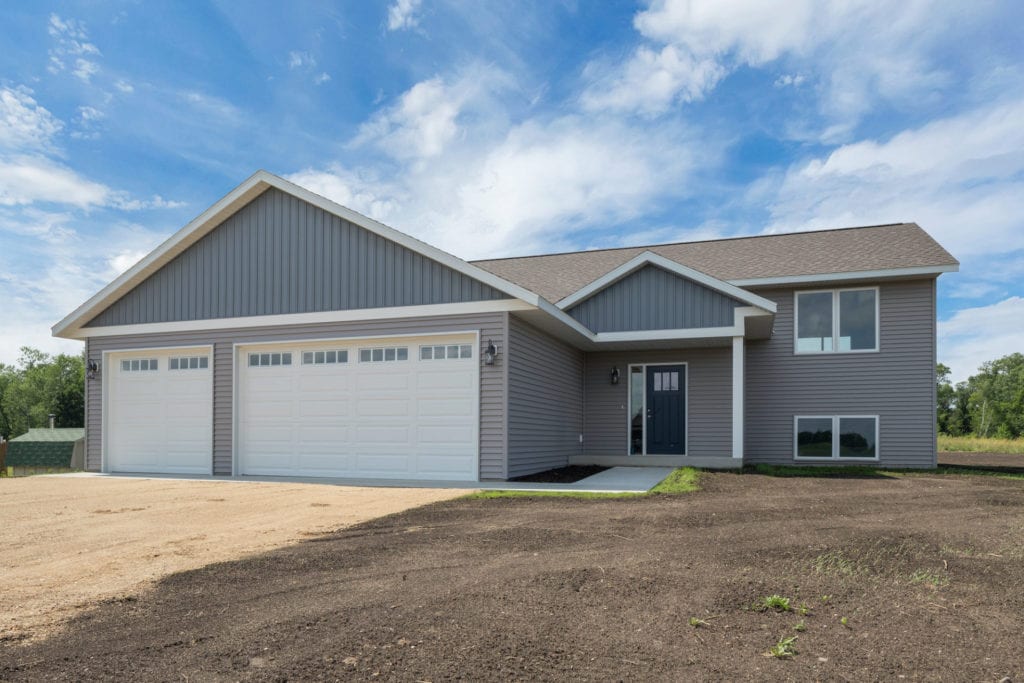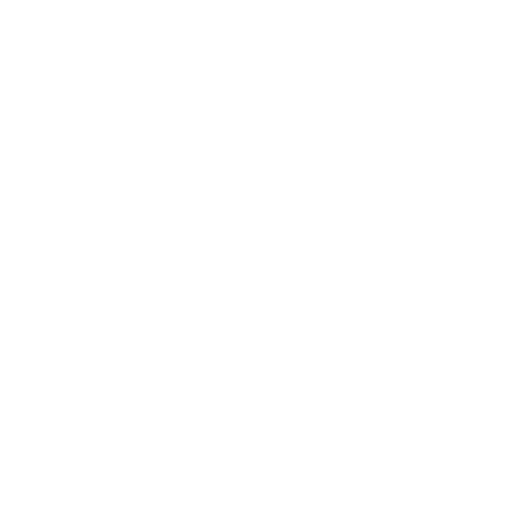Check out this open concept floor plan with vaulted ceilings in the main living area. It includes 3 panel doors throughout the house. The kitchen offers stunning custom white cabinets with a rustic white oak center island. The stainless appliances and pantry finish off this great kitchen design. The master suite offers a walk-in closet, double vanity, and beautiful tiled shower.

about this home
about the Builder
home features
single family home
split entry home style
2,180 total square feet
3 bedroom / 2 bath
3 stall garage
custom tiled shower master bath
vinyl plank flooring in main area
subcontractors
CB Design
Cullen's Home Center
Paz Excavation
Simonson Lumber
Thoennes Masonry
Viking Garage Door
single family home
split entry home style
2,180 total square feet
3 bedroom / 2 bath
3 stall garage
custom tiled shower master bath
vinyl plank flooring in main area
CB Design
Cullen's Home Center
Paz Excavation
Simonson Lumber
Thoennes Masonry
Viking Garage Door






