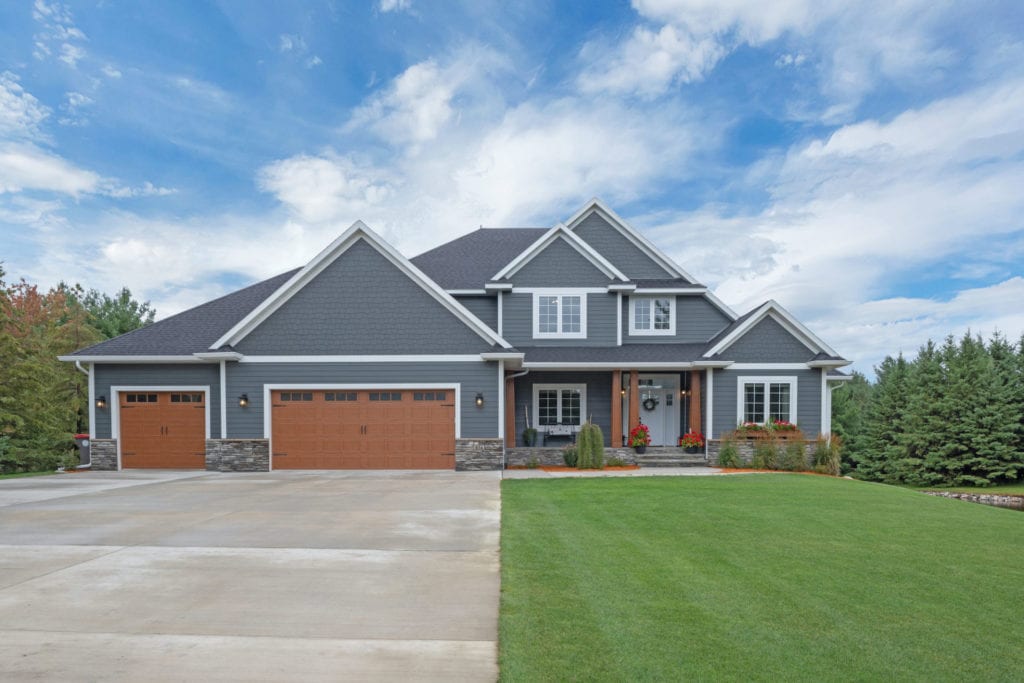Beautiful 1 1/2 story built on 2.5 acres. This home has an open floor plan with 19 foot ceilings in the entryway and living room. The custom kitchen has quartz countertops. The home also features a 19 foot fireplace with built-ins. The lower level includes a custom bar with concrete countertops and stone backsplash feature wall.

about this home
about the Builder
home features
single family 1 1/2 story walk out home
5,256 total square feet
3 levels
5 bedroom / 5 bath
3 stall oversized heated garage
quartz countertops
2 fireplaces (one with built-ins)
subcontractors
Alex Brick and Stone, Inc.
Arnquist Carpet Plus
BlackRidge Bank
Cabinets By Carter, Inc.
Hilltop Lumber
Nyberg Surverying, Inc.
Steven M Traut Wells, Inc.
Viking Garage Door, Co.
single family 1 1/2 story walk out home
5,256 total square feet
3 levels
5 bedroom / 5 bath
3 stall oversized heated garage
quartz countertops
2 fireplaces (one with built-ins)
Alex Brick and Stone, Inc.
Arnquist Carpet Plus
BlackRidge Bank
Cabinets By Carter, Inc.
Hilltop Lumber
Nyberg Surverying, Inc.
Steven M Traut Wells, Inc.
Viking Garage Door, Co.






