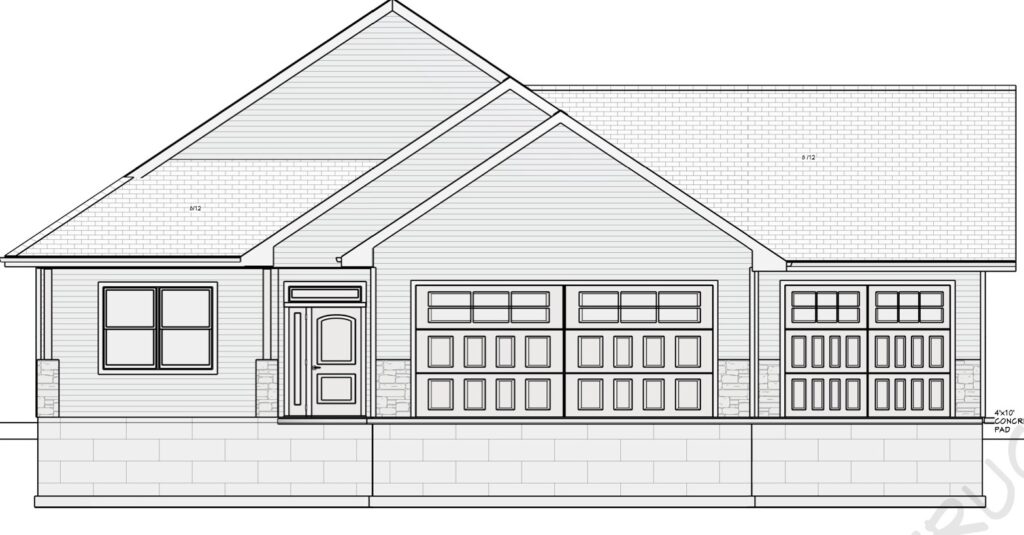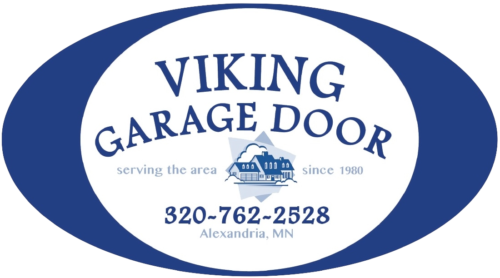Single level living at its finest. This two-bedroom/two-bathroom rambler feature an open floor plan that takes full advantage of the space. From the kitchen featuring countertops of cultured stone to the gas fireplace with a nickel-gap accent wall to the concrete patio and all space in between, you are sure to feel at home in this house.

about this home
about the Builder
home features
1,885 sq. ft. single family rambler
2 bedrooms
2 baths; walk-in tile showers, barn doors
Master bedroom has a double-tiered vanity and 6-foot fiberglass walk-in shower
3 stall garage
White cabinets throughout entire home
1 fireplace with nickel-gap wall
In-floor heating with multi-head mini-split system for heating and A/C
Floating vinyl and carpet flooring
LP Smartside siding and trims, aluminum soffit, Coronado cultured stone
16x24 concrete patio
subcontractors
J Wiener Construction LLC
Alex Brick and Stone
D&S Plumbing
Showplace Cabinetry
Viking Garage Doors
Duininck Concrete
Builders First Source
TKI Tom Kremer Inc
Traut Wells
Nyberg Surveying Inc
Cullen's Home Center
1,885 sq. ft. single family rambler
2 bedrooms
2 baths; walk-in tile showers, barn doors
Master bedroom has a double-tiered vanity and 6-foot fiberglass walk-in shower
3 stall garage
White cabinets throughout entire home
1 fireplace with nickel-gap wall
In-floor heating with multi-head mini-split system for heating and A/C
Floating vinyl and carpet flooring
LP Smartside siding and trims, aluminum soffit, Coronado cultured stone
16x24 concrete patio
J Wiener Construction LLC
Alex Brick and Stone
D&S Plumbing
Showplace Cabinetry
Viking Garage Doors
Duininck Concrete
Builders First Source
TKI Tom Kremer Inc
Traut Wells
Nyberg Surveying Inc
Cullen's Home Center






