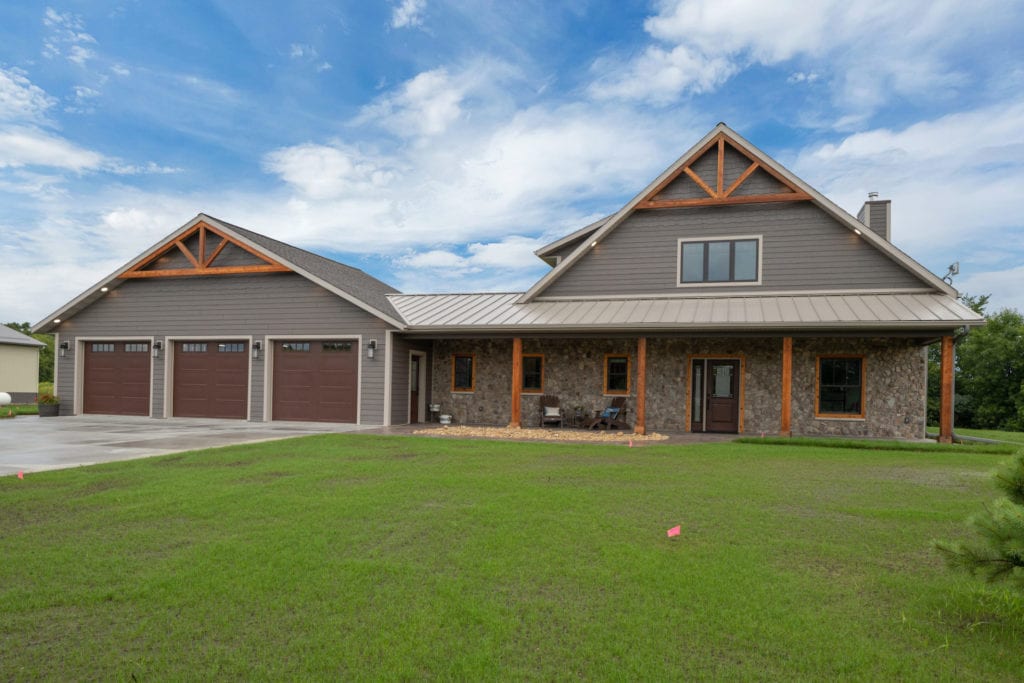Cedar tongue and groove on the vaulted ceiling and an 18′ stone-facade wood-burning fireplace add a “wow” factor to this custom-built home. Balcony barn doors on the second floor open to overlook the fireplace, accented by the Marvin Windows bringing in lots of natural light. Thank you for visiting our house on the VBA Home Tour!
We are excited to be presenting this home along with Builders First Source








