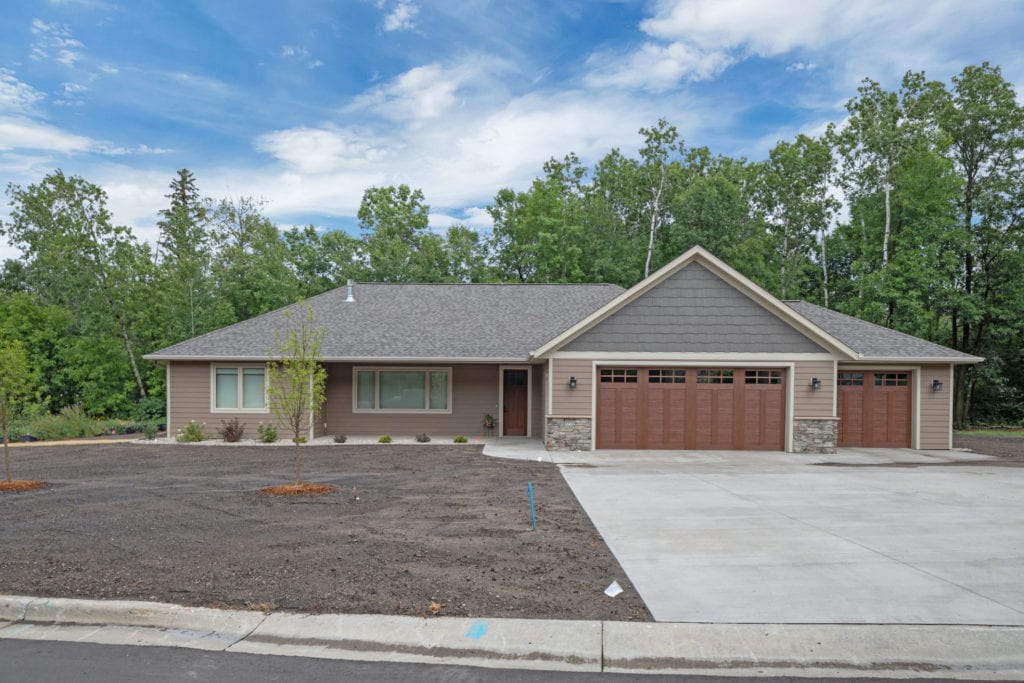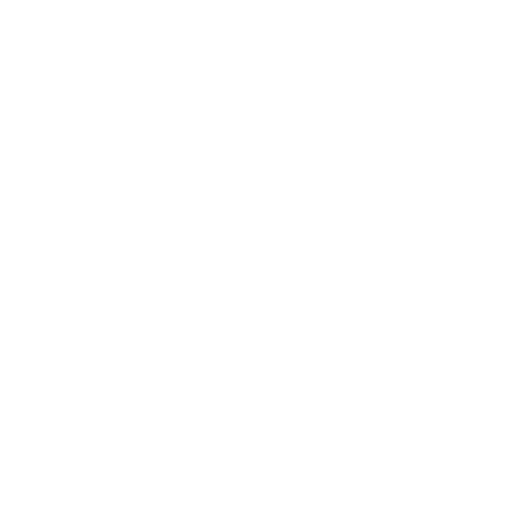This inviting patio home sits on a private cul-du-sac. The home, designed for retirement, displays a pleasant balance of built-in stained cabinets and trim. Make sure to tour this custom one-level built by HighPoint Homes.

about this home
about the Builder
home features
single family home
rambler home style
2,225 total square feet
4 bedroom / 2 bath
custom tile shower and jetted tub
heated garage with in-floor heat
custom rift sawn oak cabinets and granite countertops
subcontractors
Advanced Irrigation & Hydroseeding
Advantage Seamless
Alex Brick and Stone
Alex Glass & Glazing
Arnquist Carpet Plus
Creative Landscapes
Cullen's Home Center
HighPoint Interior Design
Lennes Brothers Electric
Simonson Lumber
TKI Tom Kraemer
Tri-County Foam Insulation
Viking Garage Doors
Woodland Home Design
single family home
rambler home style
2,225 total square feet
4 bedroom / 2 bath
custom tile shower and jetted tub
heated garage with in-floor heat
custom rift sawn oak cabinets and granite countertops
Advanced Irrigation & Hydroseeding
Advantage Seamless
Alex Brick and Stone
Alex Glass & Glazing
Arnquist Carpet Plus
Creative Landscapes
Cullen's Home Center
HighPoint Interior Design
Lennes Brothers Electric
Simonson Lumber
TKI Tom Kraemer
Tri-County Foam Insulation
Viking Garage Doors
Woodland Home Design






