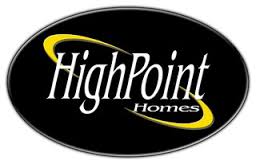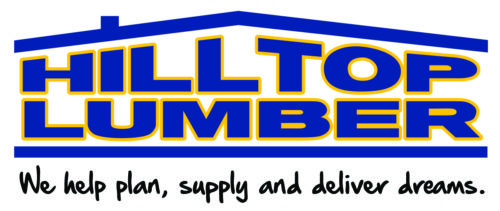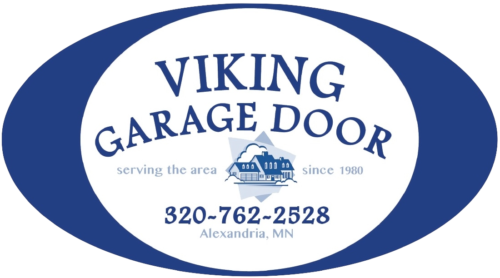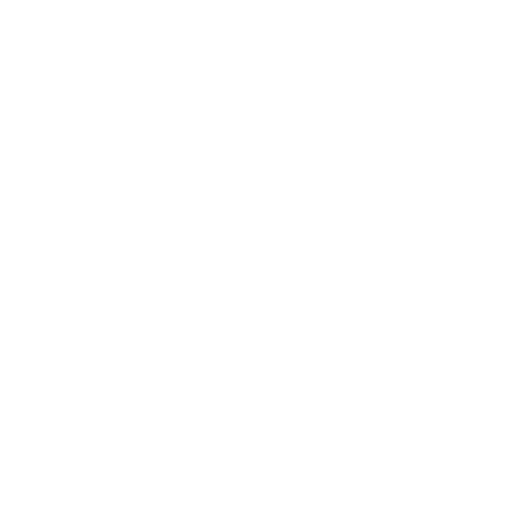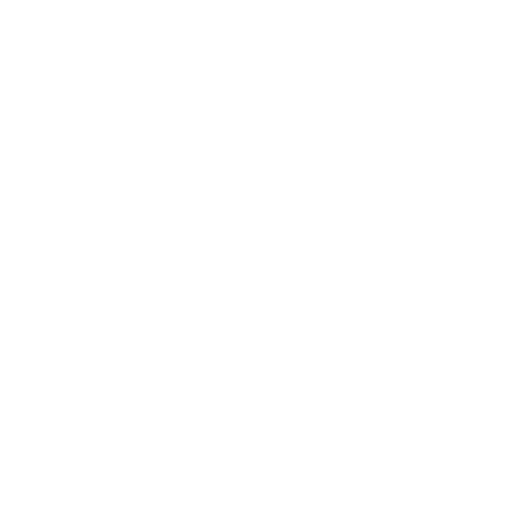Worth touring this home! Addition/remodel project started from the bare bones of the existing structure and added on in two directions. Engineered hardwood floors, an open kitchen and main floor master combine for impressive main floor living on this Lake Ida cabin turned home.
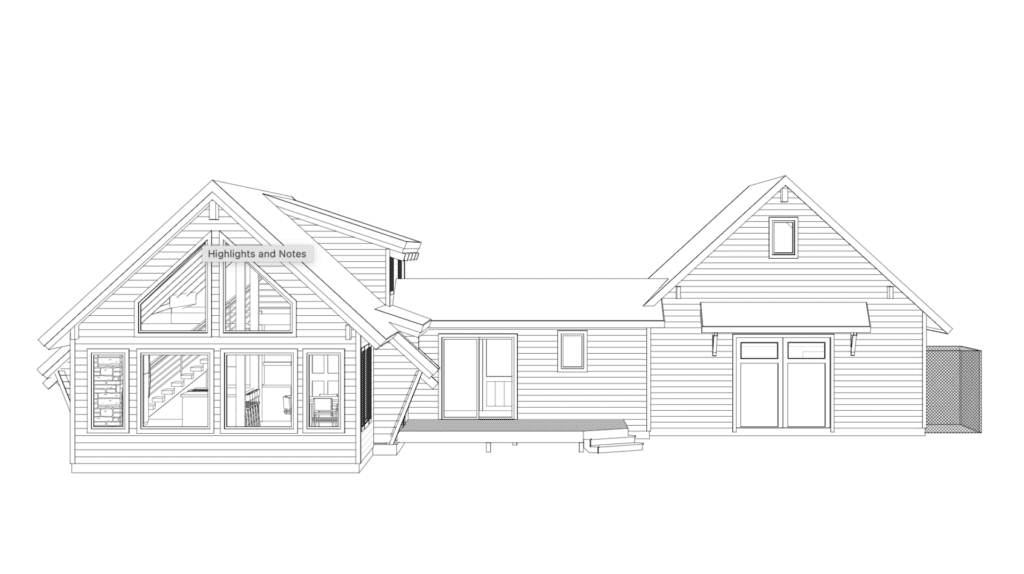
about this home
about the Builder
home features
1,709 sq. ft. two-level with loft single family home remodel
3 bedrooms
3-1/2 baths
Master bath has free standing tub and custom tile shower with glass door/surround
Oversized double garage with storage above
2 gas fireplaces in living room, porcelain fire- place surround
New gas forced air heat
Stainless farm house sink
Engineered hardwood – hickory, tile, carpet and carpet tile
LP Smartside siding, Andersen 100 windows
subcontractors
Woodland Home Design
Paz Excavating
Lige Holm Masonry
Scott Thomes Construction
Expert Insulation
Jayme's Out & About Painting
Brichacek Electric
JGT Plumbing and Heating
HighPoint Interior Design
Arnquist CarpetPlus COLORTILE
Woodshop of Avon
Advantage Seamless
Viking Garage Doors
Creative Landscapes
Simonson Lumber
Tom Kraemer Inc
Cullen's Home Center
Alex Glass & Glazing
1,709 sq. ft. two-level with loft single family home remodel
3 bedrooms
3-1/2 baths
Master bath has free standing tub and custom tile shower with glass door/surround
Oversized double garage with storage above
2 gas fireplaces in living room, porcelain fire- place surround
New gas forced air heat
Stainless farm house sink
Engineered hardwood – hickory, tile, carpet and carpet tile
LP Smartside siding, Andersen 100 windows
Woodland Home Design
Paz Excavating
Lige Holm Masonry
Scott Thomes Construction
Expert Insulation
Jayme's Out & About Painting
Brichacek Electric
JGT Plumbing and Heating
HighPoint Interior Design
Arnquist CarpetPlus COLORTILE
Woodshop of Avon
Advantage Seamless
Viking Garage Doors
Creative Landscapes
Simonson Lumber
Tom Kraemer Inc
Cullen's Home Center
Alex Glass & Glazing
