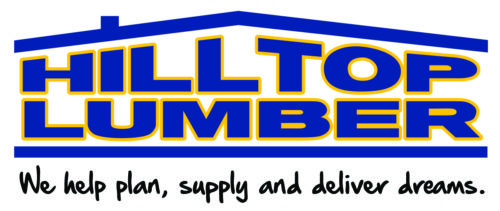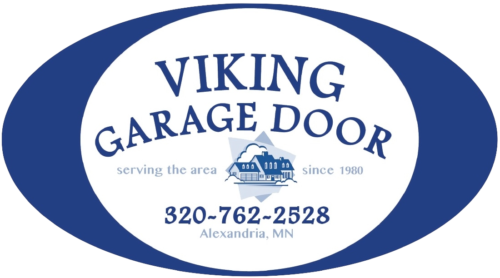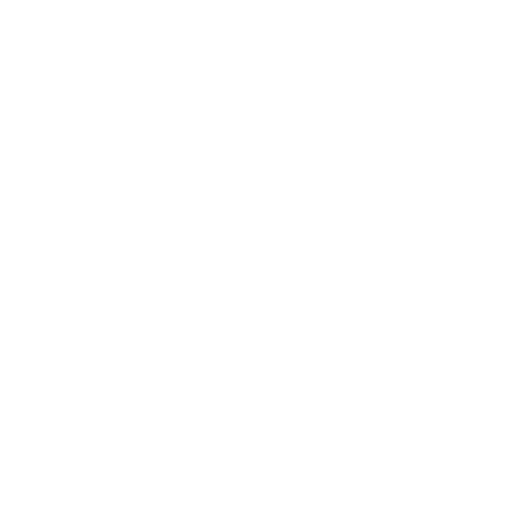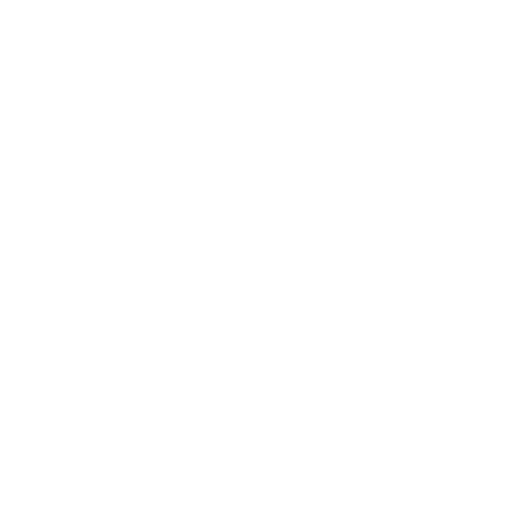T
his custom built home was built for an extended family to gather. The home
was situated to look straight down a private lake and witness nature.
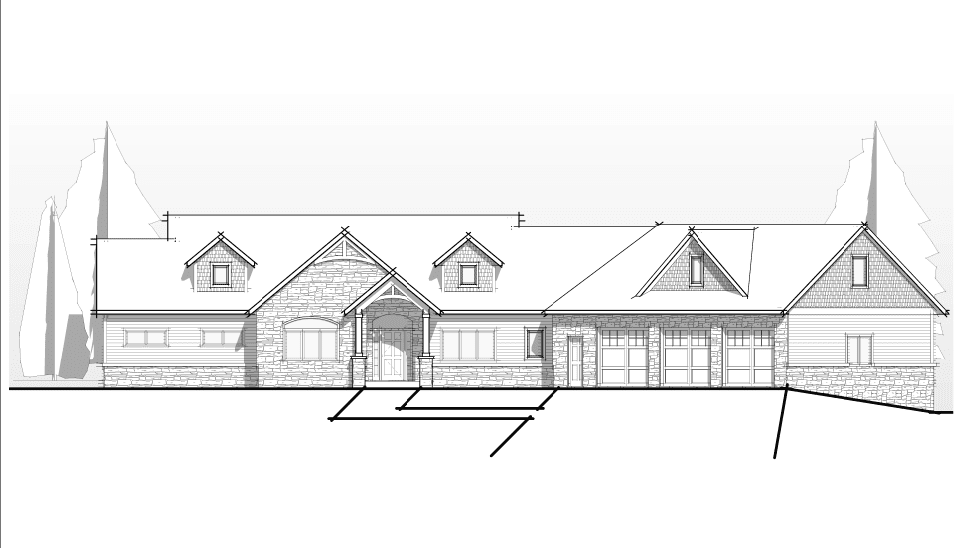
about this home
about the Builder
home features
5,775 square foot three-story walkout rambler with bonus room above garage
Main floor: 2,171 sq. feet; Lower level: 2,742 sq. feet; Bonus room: 862 sq. feet
5 bedrooms
4 full bathrooms
Master suite with stone fireplace, walk in closet with washer and dryer
Master bath with custom walk in tile shower, whirpool tub, double vanity
Lower level bedroom with custom built in bunk beds
Lower level in law suite with bathroom with custom shower, walk in closet and separate kitchen
3 stall finished main level garage. 2 stall finished tuck under lower level garage
Custom cabinetry with granite tops throughout. Custom cabinet built ins in pantry and living rooms.
Main level stone fireplace in living room with custom stone hearth and timber mantle. Stone fireplace in master suite.
In floor heat throughout. Forced air heating and cooling.
subcontractors
CB Designs
Waldorf Excavating
Bitzan Ohren Masonry
Hirshfields
T & S Electric
Berg Plumbing
Ellingsons
Finely Designed
Arnquist
Swedberg Wood Products
Viking Garage Door
Landscape Creations
Hilltop Lumber
Cullens Home Center
Nyberg Surveying
Alex Brick & Stone
Blue Ox Timberframes
Lakes Area Seamless Gutters
5,775 square foot three-story walkout rambler with bonus room above garage
Main floor: 2,171 sq. feet; Lower level: 2,742 sq. feet; Bonus room: 862 sq. feet
5 bedrooms
4 full bathrooms
Master suite with stone fireplace, walk in closet with washer and dryer
Master bath with custom walk in tile shower, whirpool tub, double vanity
Lower level bedroom with custom built in bunk beds
Lower level in law suite with bathroom with custom shower, walk in closet and separate kitchen
3 stall finished main level garage. 2 stall finished tuck under lower level garage
Custom cabinetry with granite tops throughout. Custom cabinet built ins in pantry and living rooms.
Main level stone fireplace in living room with custom stone hearth and timber mantle. Stone fireplace in master suite.
In floor heat throughout. Forced air heating and cooling.
CB Designs
Waldorf Excavating
Bitzan Ohren Masonry
Hirshfields
T & S Electric
Berg Plumbing
Ellingsons
Finely Designed
Arnquist
Swedberg Wood Products
Viking Garage Door
Landscape Creations
Hilltop Lumber
Cullens Home Center
Nyberg Surveying
Alex Brick & Stone
Blue Ox Timberframes
Lakes Area Seamless Gutters

