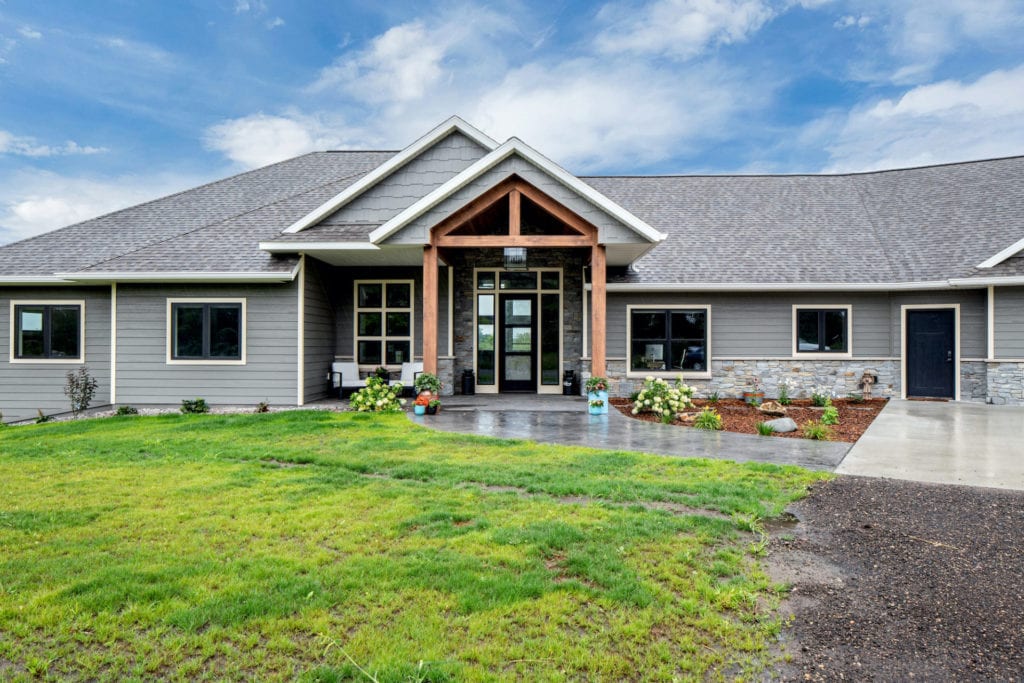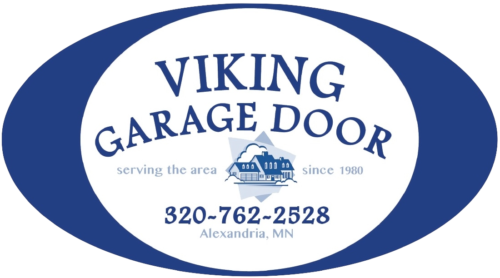The best of both worlds. This beautiful rambler offers a peaceful and private backyard setting while being conveniently located outside of town. The home is an open concept floor plan designed with an active family in mind. The living room features vaulted ceilings, gas fireplace, and engineered hardwood floors. The kitchen features custom painted cabinets with a stained hickory island and quartz countertops. Don’t miss the hidden pantry door. The master suite offers a tray ceiling with a tile walk-in shower and custom quatersawn oak cabinets. A few other highlights of this home are the large mudroom and laundry area. Take note of the unique custom corner barn doors to access the office. The basement features a theatre room and exercise room. The home encompasses both style and functionality.

about this home
about the Builder
home features
single family home
rambler home style
5,612 total square feet
5 bedroom / 4 1/2 bath
3 stall heated garage
tray vaulted ceiling in master
duel zone furnace with in-floor heat
subcontractors
Alex Brick and Stone
Amy Wood Interior Design
Arnquist Carpet Plus
Berg Plumbing
Cullen's Home Center
Ellingsons
Hilltop Lumber
Lennes Brothers Electric
Nyberg Surveying
Swedberg Wood Products
Traut
Viking Garage Doors
single family home
rambler home style
5,612 total square feet
5 bedroom / 4 1/2 bath
3 stall heated garage
tray vaulted ceiling in master
duel zone furnace with in-floor heat
Alex Brick and Stone
Amy Wood Interior Design
Arnquist Carpet Plus
Berg Plumbing
Cullen's Home Center
Ellingsons
Hilltop Lumber
Lennes Brothers Electric
Nyberg Surveying
Swedberg Wood Products
Traut
Viking Garage Doors






