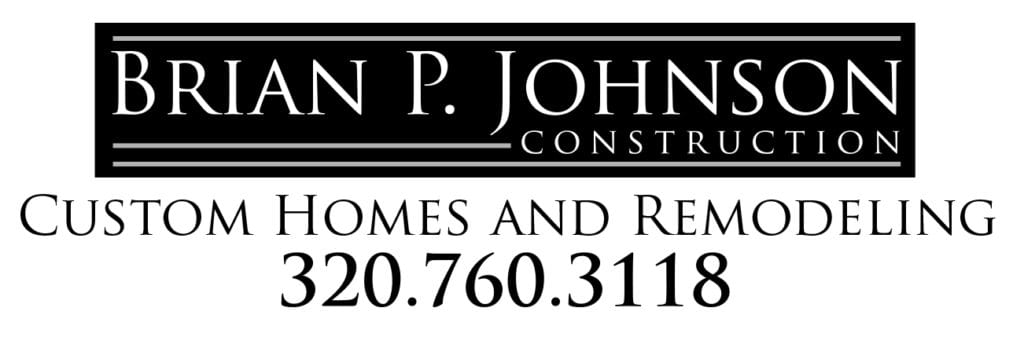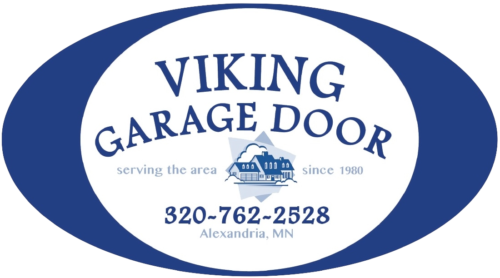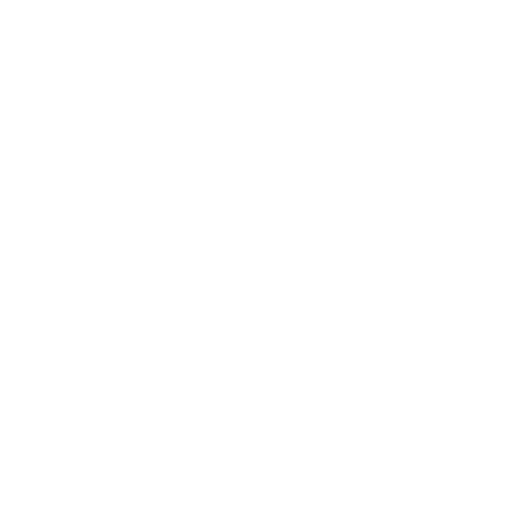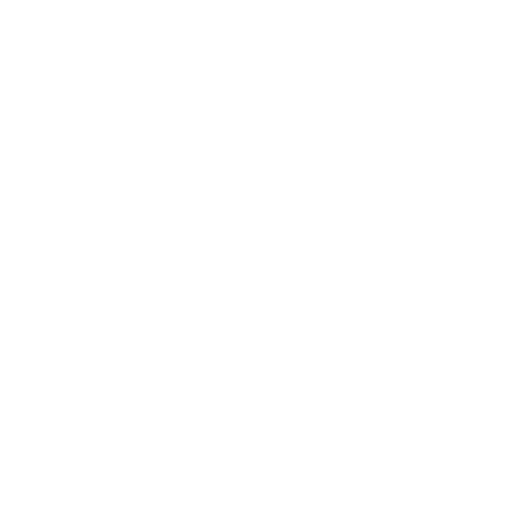These homeowners contacted JS Design on a referral from a previous home Jill worked on. This home was a 2 story built in the late 70’s and was purchased as a cabin. The challenge was to keep the bones of the house intact but add a master bath & quilting room over the garage. The homeowner’s wanted a cabin to become a home in retirement and to accommodate their large family.
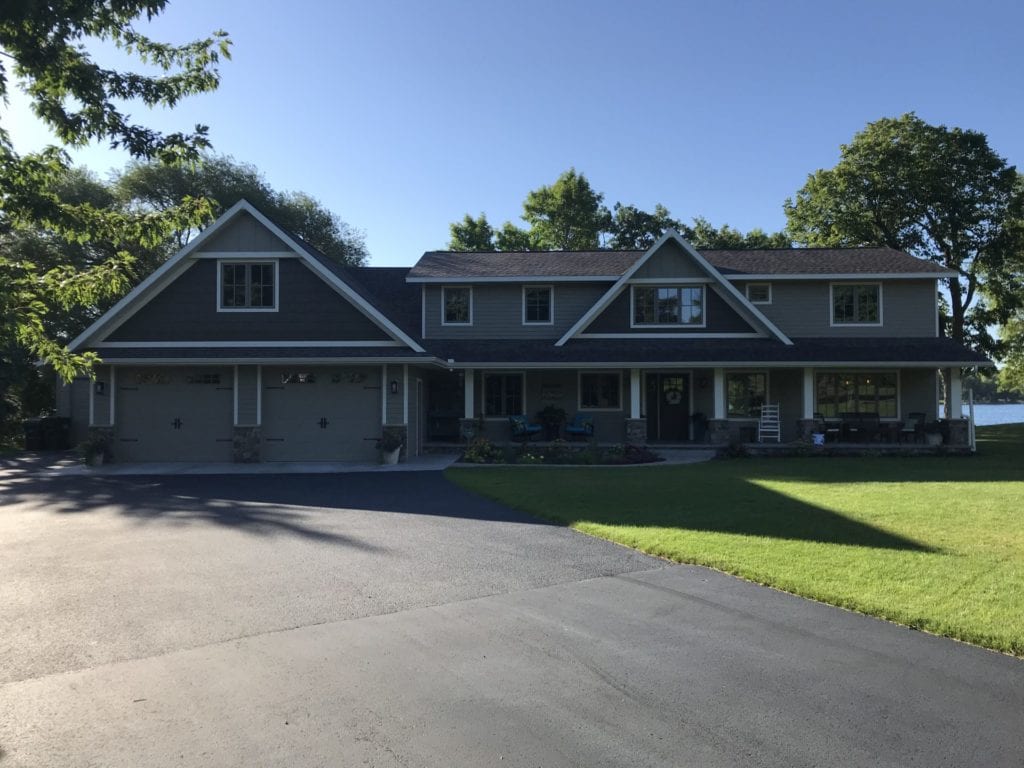
about this home
about the Builder
home features
single family home remodel
3,000+ total square feet
3 bedroom / 3 bath
master bed with views of lake
beverage bar area off living room
custom stone fireplace
subcontractors
JS Design
Alex Brick and Stone
American Door Works
Arnquist Carpet Plus
Berg Plumbing
Bitzan-Ohren Masonry
Brundell Landscaping
Cullen's Home Center
Ellingson's
Hilltop Lumber
Swedbergs Wood Products
Traut Wells
single family home remodel
3,000+ total square feet
3 bedroom / 3 bath
master bed with views of lake
beverage bar area off living room
custom stone fireplace
JS Design
Alex Brick and Stone
American Door Works
Arnquist Carpet Plus
Berg Plumbing
Bitzan-Ohren Masonry
Brundell Landscaping
Cullen's Home Center
Ellingson's
Hilltop Lumber
Swedbergs Wood Products
Traut Wells
