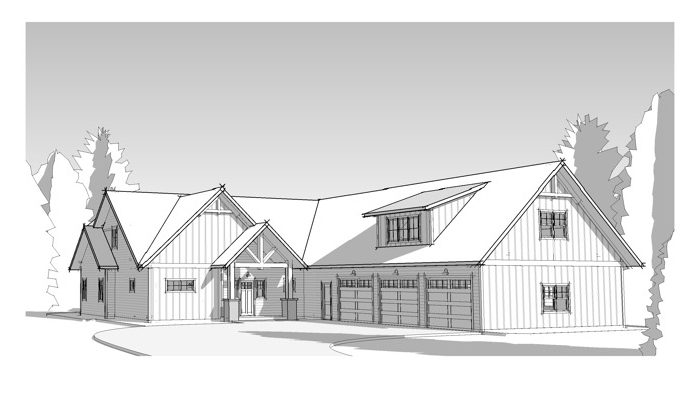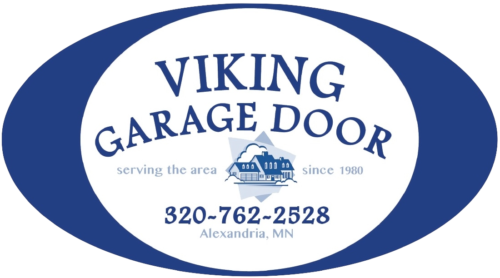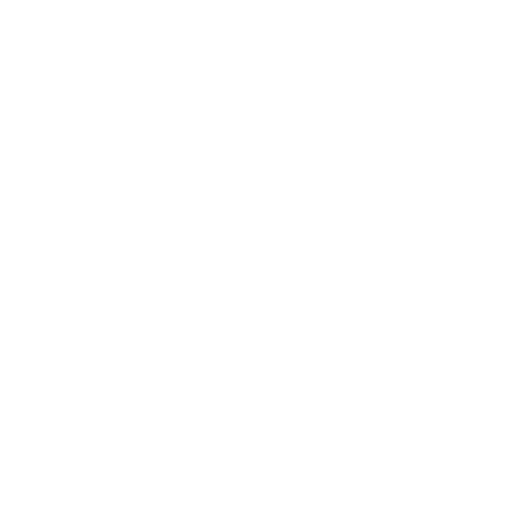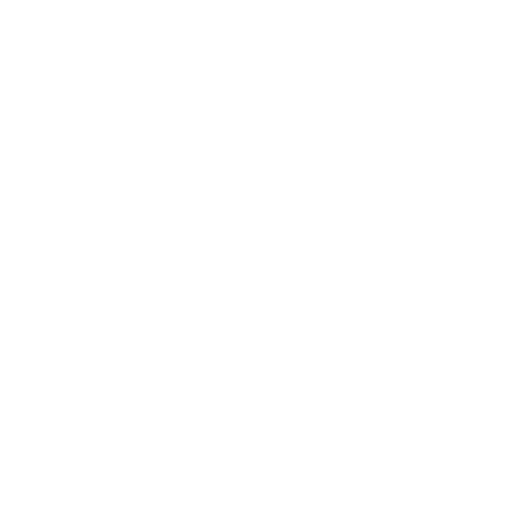Come check out this stunning 3,900-sq.-ft. lake home with level lakeshore and great view of Lake Ida. This home features an open concept floor plan with a nice sized great room and 16-ft. glass patio door that invites you to the custom-built outdoor kitchen with a porch that features a cedar vaulted ceiling. The master bedroom is on the main level of the home and faces the lake. Come check out the master bathroom tiled walk-in shower and walk-in closet. An open flight of stairs gives access to 2 nice sized bedrooms with lake views, plus a large bonus room. Mudroom is spacious and has a bathroom with easy access from the lake.

about this home
about the Builder
home features
3,898-sq.-ft., 1-1/2-story single family home
4 bedrooms, 3 bathrooms
Custom built-in beds in bonus room
3-stall garage
Hickory cabinets with hidden pantry
subcontractors
Bitzan Ohren Masonry
Arnquist CarpetPlus
CB Designs LLC
3,898-sq.-ft., 1-1/2-story single family home
4 bedrooms, 3 bathrooms
Custom built-in beds in bonus room
3-stall garage
Hickory cabinets with hidden pantry
Bitzan Ohren Masonry
Arnquist CarpetPlus
CB Designs LLC






