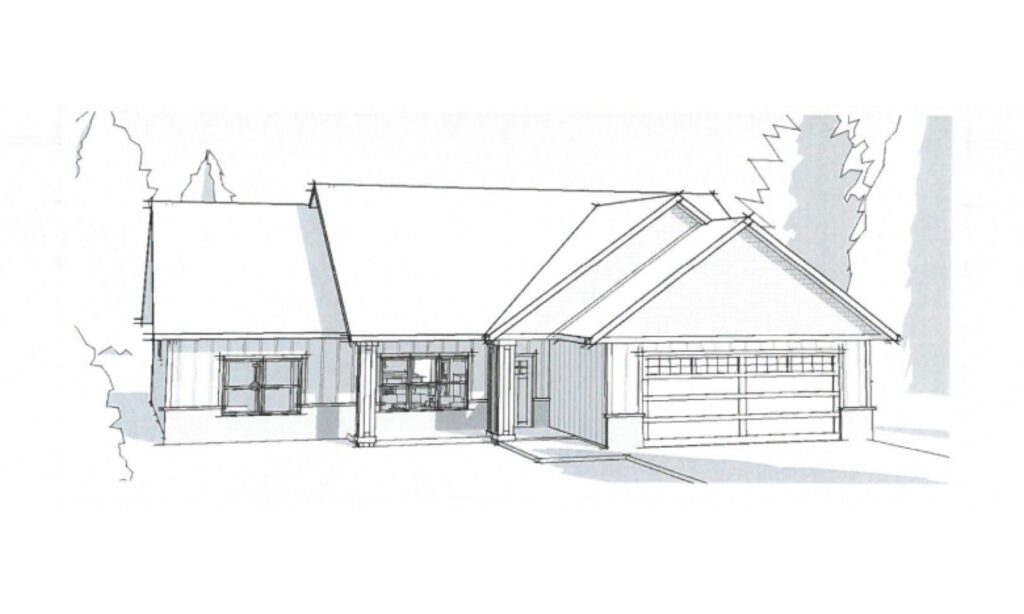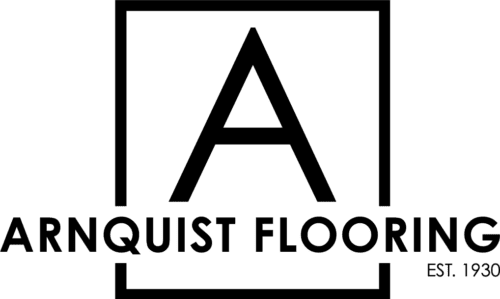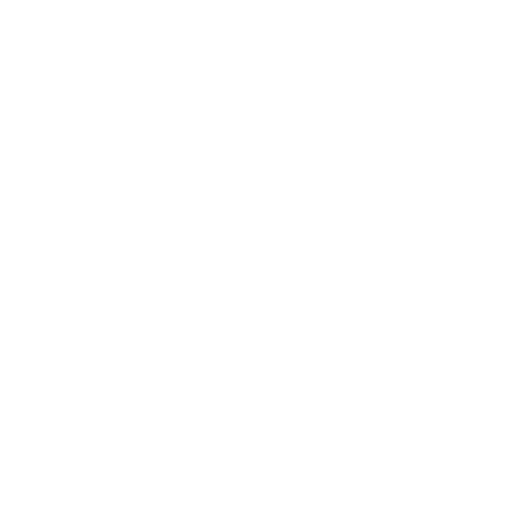An open floor plan greets you as you enter this beautiful custom 3-bedroom, 2-bathroom rambler. Whether you like to cozy up to a warm fireplace with built-in Showplace Cabinetry, cultured surround and white oak accent ceiling beams or be outside on the back porch with a vinyl beadboard ceiling. it’s a wonderful year-round home. Be sure to check out the custom Showplace Cabinetry cabinets throughout, especially in the kitchen with the pull- out pantry, under cabinet lighting and lighted upper cabinets with glass doors. We look forward to seeing you on the 2025 VBA Home Tour.

about this home
about the Builder
home features
1,850 sq ft single story rambler
3 bedrooms & 2 bathrooms
Quartz countertops in bathrooms
2 stall garage
Lighted upper cabinets with glass door, under cabinet lighting, pull out pantry, pull out garbage bin
1 electric fireplace with built in cabinets and cultured stone
In-floor heat, forced air heating & cooling
Vinyl plank flooring throughout entire house
LP SmartSide board and batton horizontal siding and shakes with cultured stone wainscoting
Concrete front and back covered porches with vinyl beadboard ceilings
subcontractors
CB Designs
D&S Plumbing
Arnquist Flooring
Viking Garage Door
St. Rosa Lumber
Tom Kraemer Inc.
Viking Bank
Traut Wells
Nyberg Surveying
1,850 sq ft single story rambler
3 bedrooms & 2 bathrooms
Quartz countertops in bathrooms
2 stall garage
Lighted upper cabinets with glass door, under cabinet lighting, pull out pantry, pull out garbage bin
1 electric fireplace with built in cabinets and cultured stone
In-floor heat, forced air heating & cooling
Vinyl plank flooring throughout entire house
LP SmartSide board and batton horizontal siding and shakes with cultured stone wainscoting
Concrete front and back covered porches with vinyl beadboard ceilings
CB Designs
D&S Plumbing
Arnquist Flooring
Viking Garage Door
St. Rosa Lumber
Tom Kraemer Inc.
Viking Bank
Traut Wells
Nyberg Surveying






