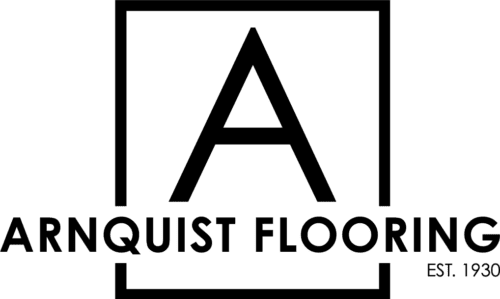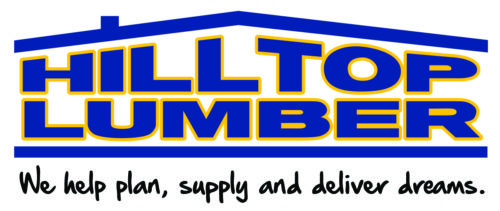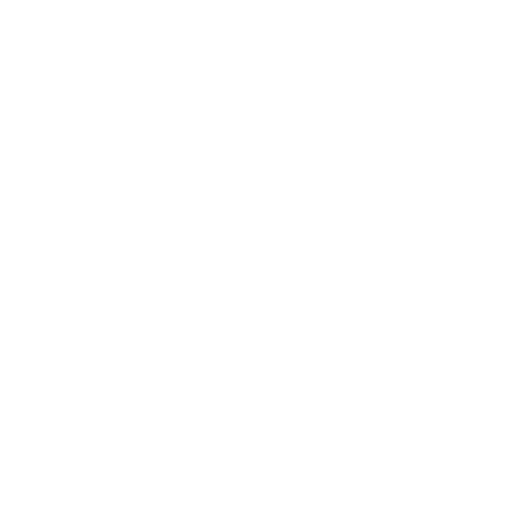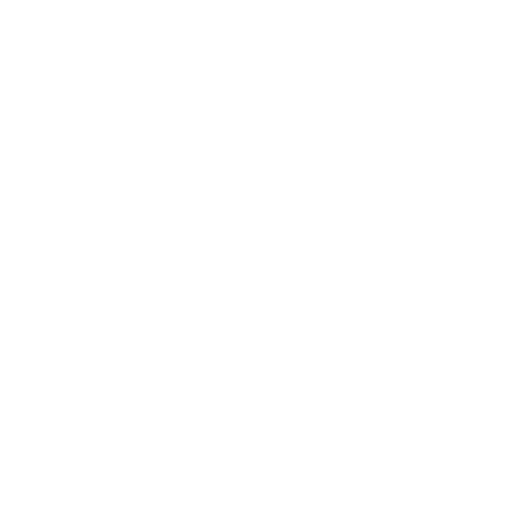Inspired by Californian style, this house showcases an ultramodern industrial home. One of the goals of this home was to bring the beauty of nature from the outdoors in. This was accomplished through floor to ceiling, modern Marvin windows that let in plenty of natural light. These windows face a serene back- woods, as well as views of North Union Lake wrap around. A unique feature of this home is that there isn’t any trim, instead z shadow trimless drywall was used. Two of the interior doors were milled from wood located on the property and there are architectural salvaged steel doors from house into garage. The kitchen features a brass island countertop. You won’t want to miss out on touring this beautiful home.
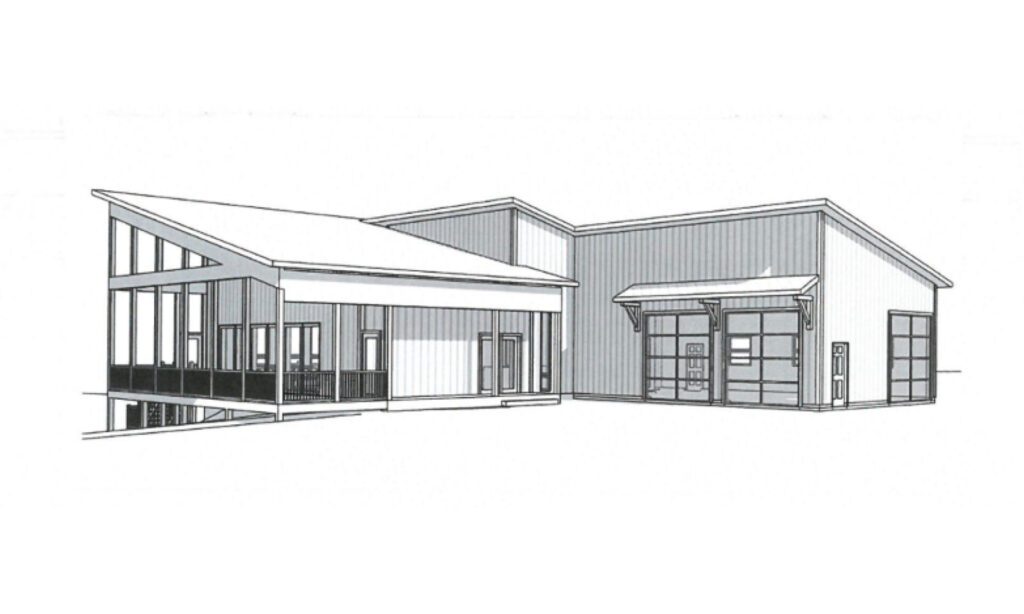
about this home
about the Builder
home features
3,532 sq ft modern industrial single family rambler
3 bedrooms, 2.5 bathrooms
Master bedroom large modern patio door with deck that has views of the lake
All bedrooms have soft wool carpet
Master bathroom has recycled glass and concrete countertops and an architectural salvaged bathtub
2 garage stalls with Midland full view doors and features wainscoting, galvanized steel and high Subcontractors ceilings
Modern birch plywood cabinetry with an inset cabinet style
1 freestanding wood burning fireplace and 1 electric fireplace in the lower level
Engineered wood flooring on main floor, concrete and carpet on lower level
Vesta vertical steel siding Screened in porch with TimberTech decking
subcontractors
CCI
Hilltop Lumber
Viking Garage Door
Tom Kraemer Inc.
Cullen's Home Center
Traut Wells
Nyberg Surveying
3,532 sq ft modern industrial single family rambler
3 bedrooms, 2.5 bathrooms
Master bedroom large modern patio door with deck that has views of the lake
All bedrooms have soft wool carpet
Master bathroom has recycled glass and concrete countertops and an architectural salvaged bathtub
2 garage stalls with Midland full view doors and features wainscoting, galvanized steel and high Subcontractors ceilings
Modern birch plywood cabinetry with an inset cabinet style
1 freestanding wood burning fireplace and 1 electric fireplace in the lower level
Engineered wood flooring on main floor, concrete and carpet on lower level
Vesta vertical steel siding Screened in porch with TimberTech decking
CCI
Hilltop Lumber
Viking Garage Door
Tom Kraemer Inc.
Cullen's Home Center
Traut Wells
Nyberg Surveying

