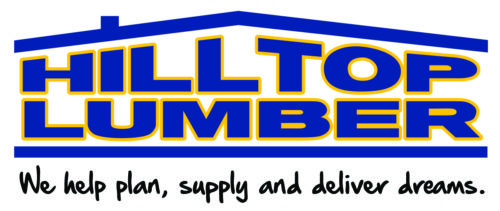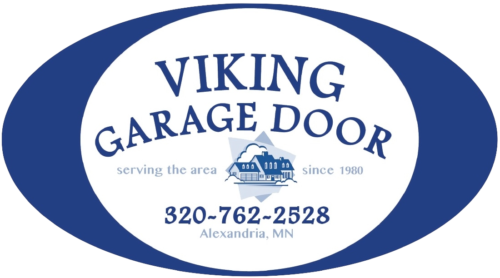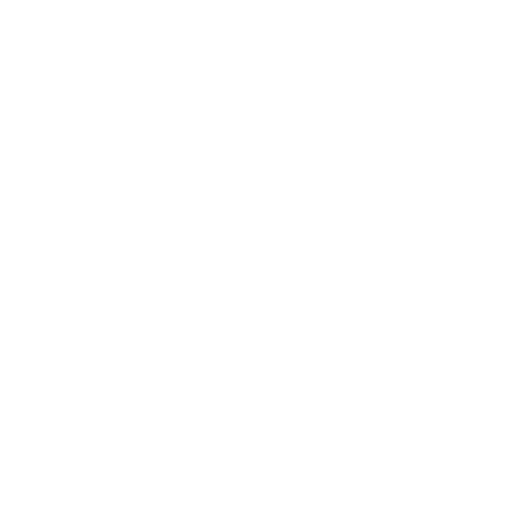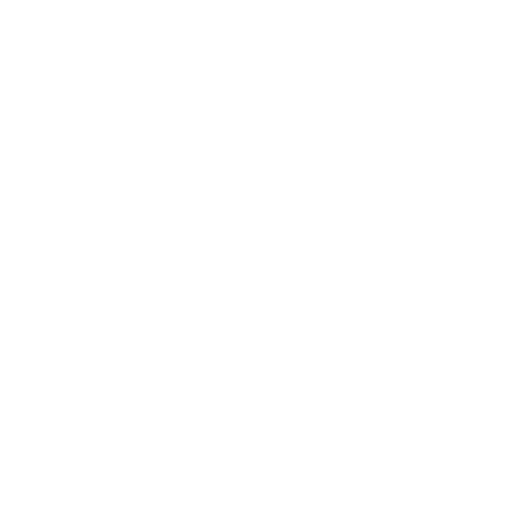A must see! Come check out the beautiful views overlooking Lake Geneva. This spacious 2,495 sq ft main level home features tall living room ceilings, a vault- ed primary suite, custom open stairway and a secondary guest suite. Downstairs will give you plenty of space for recreation and living along with two bed-rooms and walk-out lake access. Oh! And don’t forget to hike up the gorgeous stairway to the lofted library space with fantastic views. We will see your there!
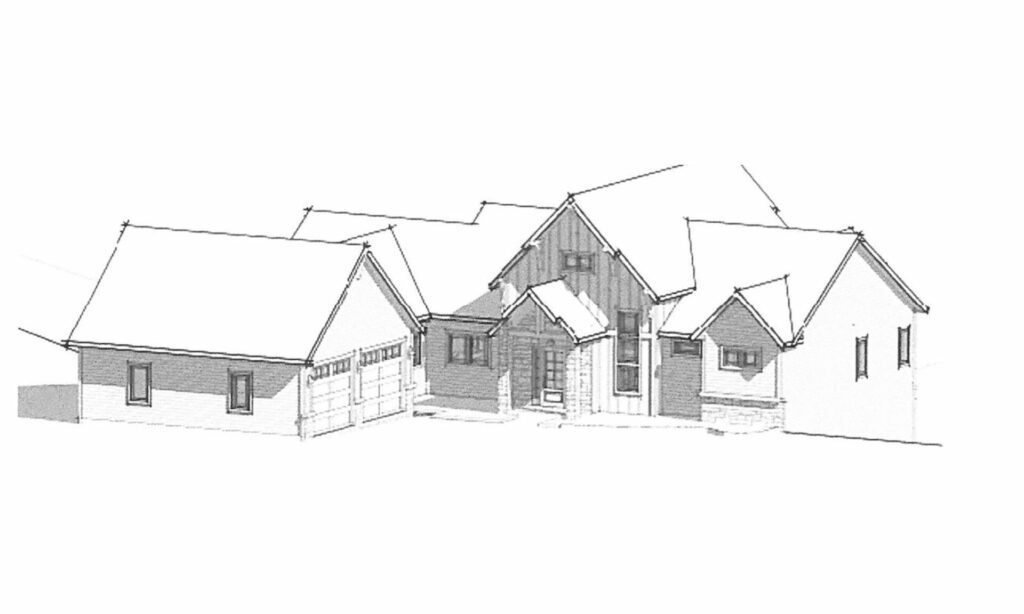
about this home
about the Builder
home features
5,290 sq ft, traditional 2-level walkout single family home with loft
4 bedrooms, 3.5 bathrooms
2-stall garage with epoxy floor
1 fireplace
Painted custom built cabinets with solid surfaces
Tiled master bath and ensuite
Expert LP Smartwood siding
Deck access from ensuite and dining room
subcontractors
CCI
Bitzan/Ohren Masonry
Lennes Brothers Electric
Berg Plumbing
Ellingson Plumbing, Heating, A/C & Electrical
Arnquist Flooring
Swedberg Wood Products
Hilltop Lumber
Viking Garage Door
Tom Kraemer Inc.
Cullen's Home Center
Nyberg Surveying
CB Designs
5,290 sq ft, traditional 2-level walkout single family home with loft
4 bedrooms, 3.5 bathrooms
2-stall garage with epoxy floor
1 fireplace
Painted custom built cabinets with solid surfaces
Tiled master bath and ensuite
Expert LP Smartwood siding
Deck access from ensuite and dining room
CCI
Bitzan/Ohren Masonry
Lennes Brothers Electric
Berg Plumbing
Ellingson Plumbing, Heating, A/C & Electrical
Arnquist Flooring
Swedberg Wood Products
Hilltop Lumber
Viking Garage Door
Tom Kraemer Inc.
Cullen's Home Center
Nyberg Surveying
CB Designs

