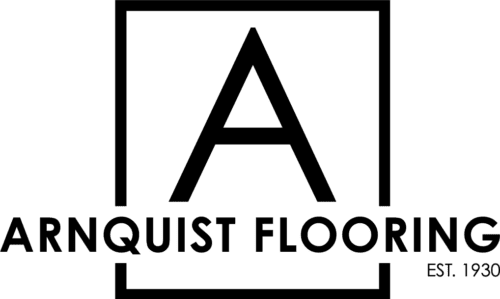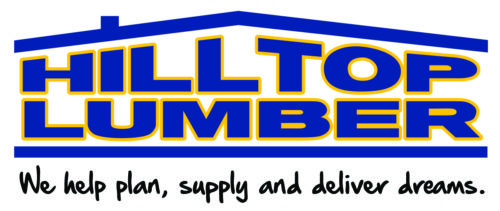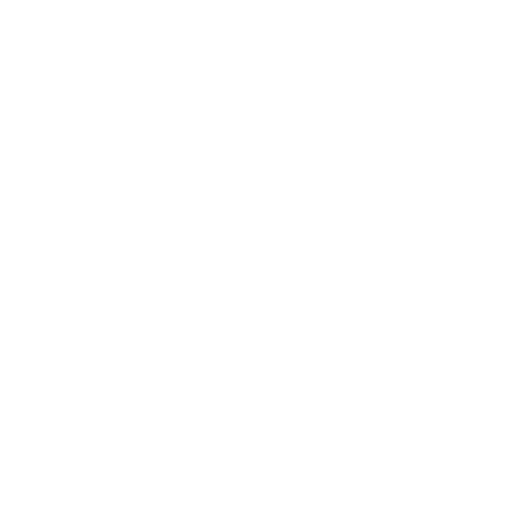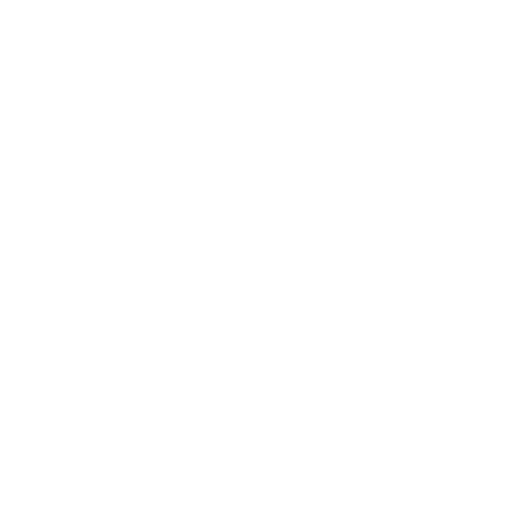Single level country living with refined rustic features. Open floor layout with a vaulted ceiling for a spacious feel for entertaining family and friends. Master suite has a sliding door to enjoy the patio and great outdoors. A beautiful tiled shower and walk-in closet complete this space.
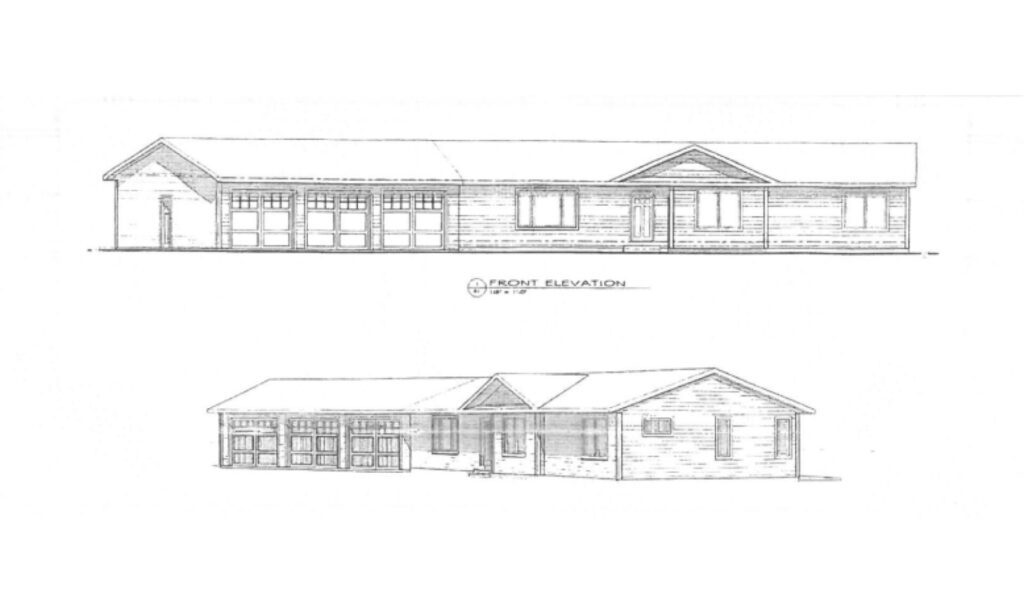
about this home
about the Builder
home features
1.736 sq ft single family rambler
3 bedrooms, 2 bathrooms on a crawl space
Master has walk-in closet and patio access. master bath has custom tile shower
Attached 3-stall garage completely finished with copper wainscoting and epoxy floor
Rustic hickory large island for seating and storage, pantry
Rise (synthentic fiber) siding, Springer Midwest trim and Thermo Tech windows
Bayer Built mill work and doors throughout
Congoleum luxury vinyl
subcontractors
Lennes Bros. Electric
Bayer Built
Cullen's Home Center
Viking Garage Door
Weisel Well
Douglas County Abstract
Hilltop Lumber Drafting
1.736 sq ft single family rambler
3 bedrooms, 2 bathrooms on a crawl space
Master has walk-in closet and patio access. master bath has custom tile shower
Attached 3-stall garage completely finished with copper wainscoting and epoxy floor
Rustic hickory large island for seating and storage, pantry
Rise (synthentic fiber) siding, Springer Midwest trim and Thermo Tech windows
Bayer Built mill work and doors throughout
Congoleum luxury vinyl
Lennes Bros. Electric
Bayer Built
Cullen's Home Center
Viking Garage Door
Weisel Well
Douglas County Abstract
Hilltop Lumber Drafting

